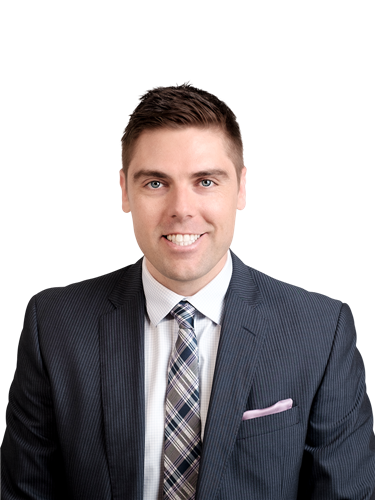Description
A fantastic opportunity to own a newly renovated, fully equipped restaurant and banquet hall offering Persian and international cuisine. Located in a high-traffic area near York University, Finch West Station, major highways, and transit hubs, this venue is ideal for dine-in, take-out, and events.Spanning 7,350 sq. ft., the property features a 3800 sq. ft. banquet hall accommodating 150-200 guests for weddings, parties, and events. The restaurant offers indoor seating for 90 guests and 32 VIP rooms for private dining or small parties. Theres also an optional patio, separate take-out entrance, and ample parking for customers.The professional kitchen is fully outfitted with two hood vents, fire suppression systems, walk-in coolers and freezers, as well as additional storage space in. The property includes seven washrooms, BBQ tables, and is equipped for Uber Eats and Door Dash.This well-established restaurant has over $700,000 in upgrades, with all chattels and fixtures included. With three years left on the current lease and a 5+5 year renewal option, this is a secure investment for a family business or rebranding opportunity. The property is suitable for any cuisine and offers significant potential for growth and expansion in a thriving commercial and residential area. Don't miss out on this turn-key opportunity to own a successful restaurant and banquet hall with endless possibilities. Oven and Dishwasher are not included (see rental items).
Additional Details
-
- Unit No.
- 4&5
-
- Community
- York University Heights
-
- Total Area
- 7350
-
- Building Type
- Sale Of Business
-
- Taxes
- $8.46 (2024)
-
- Garage Type
- Visitor
-
- Air Conditioning
- Yes
-
- Heating Type
- Gas Forced Air Open
-
- Zoning
- N/A
-
- Listing Brokerage
- RE/MAX HALLMARK REALTY LTD.



























